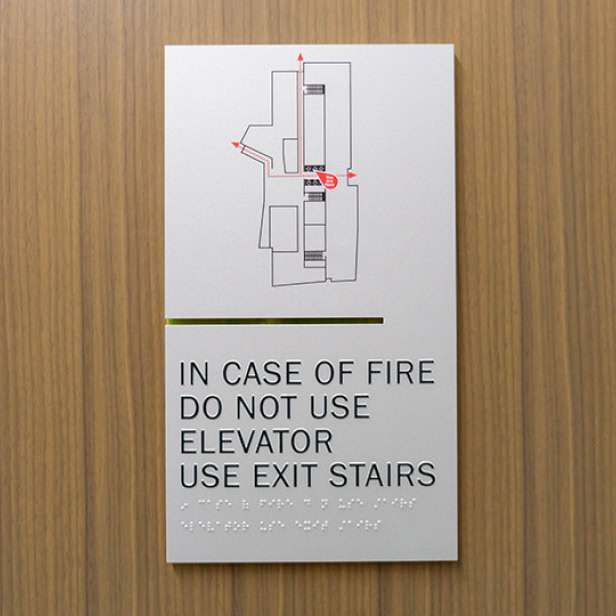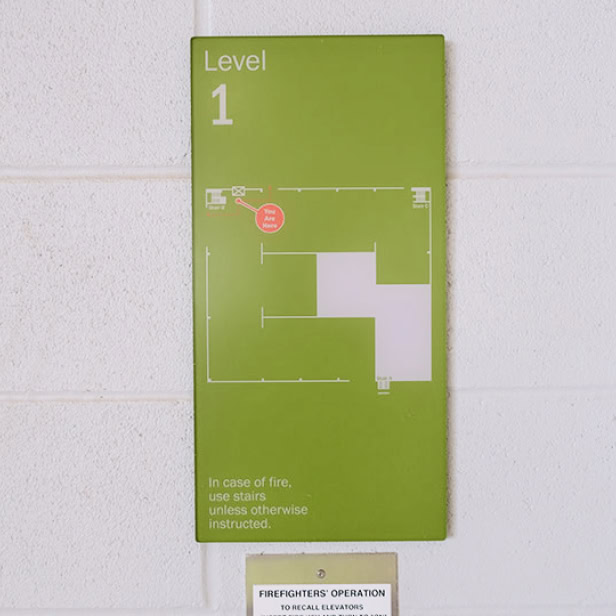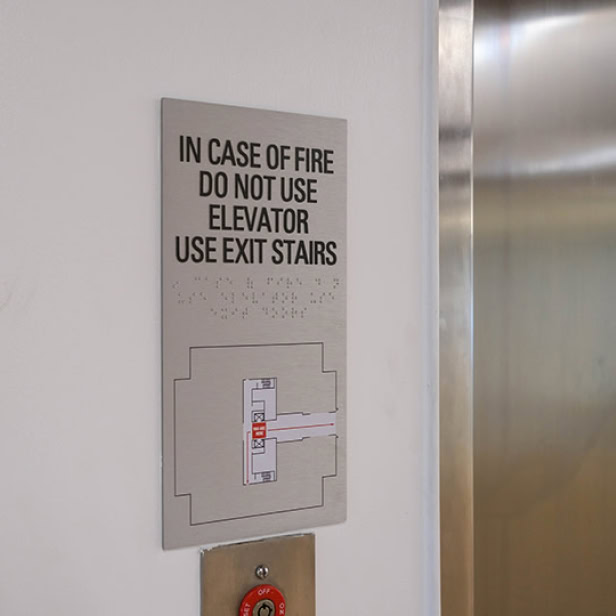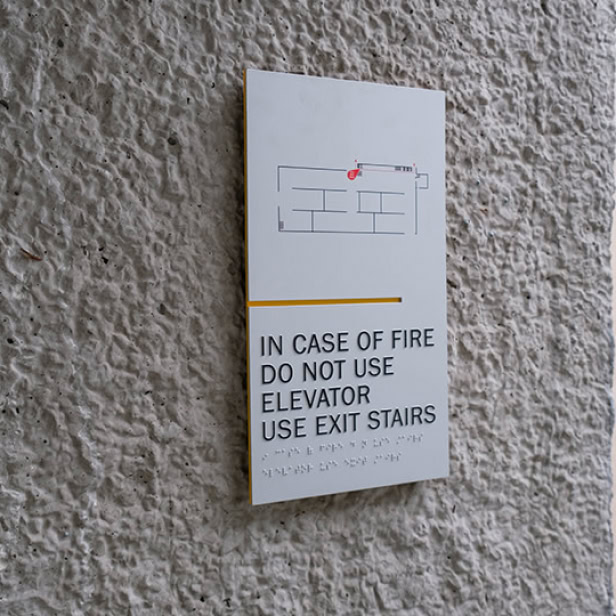
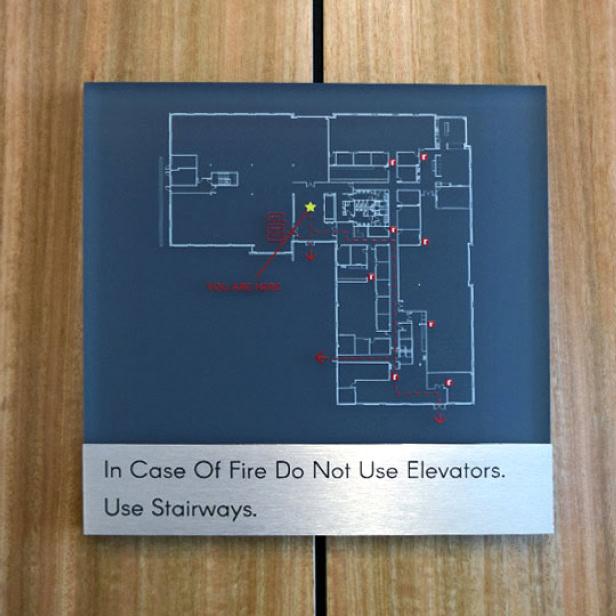



Egress map & ADA Signs
- Braille Signs: Incorporate Braille characters that allow visually impaired individuals to read with touch. These are commonly used for room identification and informational signage.
- Tactile Signs: Feature raised letters and pictograms that can be felt with touch. They provide critical information about facilities and services, ensuring that the environment is navigable for everyone.
- Customization Options: Custom ADA signs can be tailored to match the aesthetic of the environment while meeting legal accessibility requirements. They can include company logos, specific color schemes, and unique layouts that still comply with ADA standards.
Effective emergency signage is a vital component of any building’s safety protocols. It not only ensures compliance with safety regulations but fundamentally supports the well-being of every person in the building by providing clear, actionable information in times of crisis. Regular assessments and updates of these signs and plans are essential to maintain their effectiveness and compliance with the latest safety standards.
Evacuation plan signs are placed throughout a facility to provide quick reference points for exiting the building safely. These signs often include simplified maps or instructions that are easy to read and follow under stress.
Egress floor plans are detailed diagrams showing the paths occupants should take during an evacuation. These plans are crucial for identifying the quickest and safest routes out of a building.
Building Evacuation Maps and Emergency Exit Diagrams: Display routes and exits prominently, helping occupants understand their nearest exit routes quickly.
Egress Plan and Emergency Egress Plan: Detailed plans that include paths of egress which are crucial during emergencies to minimize confusion and enhance safety.
Evacuation Signage Requirements: Must comply with local safety codes and regulations to ensure they are visible, understandable, and accessible to all building occupants.
Braille Room Signs and Braille Door Signs: Label individual rooms and doors, making navigation easier for visually impaired users.
ADA Signs with Braille and Tactile Signage: Combine both Braille and raised elements, often used in educational institutions, healthcare facilities, and public buildings to communicate essential information effectively.
ADA Hotel Signs and ADA Office Signs: These signs are tailored to meet the specific needs of hotels and office buildings, guiding guests and employees while ensuring compliance with accessibility standards.
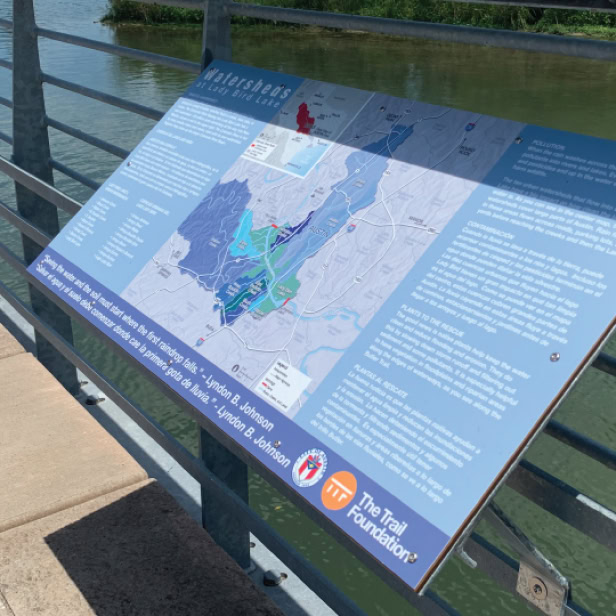
Applications
Evacuation Plan Signs and Emergency Evacuation Signage: Installed in strategic locations throughout buildings to guide occupants during evacuations.
Life Safety Egress Plans: Particularly important in high-occupancy buildings like schools, theaters, and large office complexes.
Custom Egress Signage: Can be designed to fit the specific layout and design of any building, incorporating branding elements if required, while still fulfilling all regulatory requirements.
Compliance: It’s crucial to ensure that all egress and evacuation signage meets the specific legal standards set by local building codes and the ADA, which may dictate the size, placement, and content of the signs.
